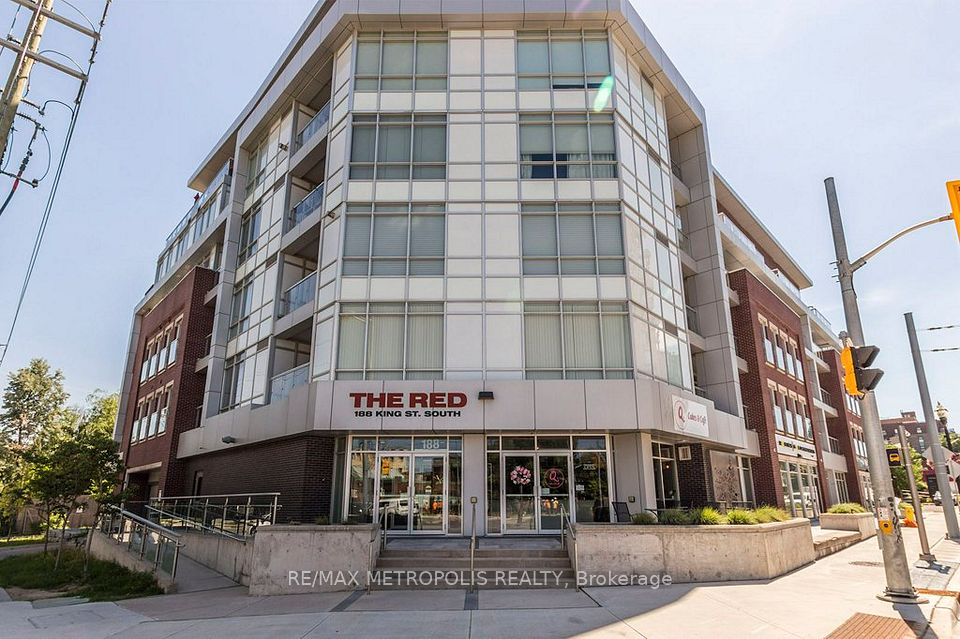$2,400
56 Andre de Grasse Street, Markham, ON L6G 0G4
Property Description
Property type
Condo Apartment
Lot size
N/A
Style
Apartment
Approx. Area
600-699 Sqft
Room Information
| Room Type | Dimension (length x width) | Features | Level |
|---|---|---|---|
| Living Room | 6.29 x 3.71 m | Combined w/Dining, Laminate, W/O To Balcony | Flat |
| Dining Room | 6.29 x 3.71 m | Combined w/Living, Combined w/Kitchen, Laminate | Flat |
| Kitchen | 6.29 x 3.71 m | Combined w/Dining, Centre Island, B/I Appliances | Flat |
| Bedroom | 3.13 x 3.18 m | 4 Pc Ensuite, Laminate, Window Floor to Ceiling | Flat |
About 56 Andre de Grasse Street
** BRAND NEW GALLERY TOWERS** MODERN 1+Den Condo at Gallery Towers with 1 Parking & 1 Locker. Bright & Spacious Unit with 2 Full Baths, Large Balcony, Smooth 9 ft Ceiling and Laminate Floor Through Out. Den with Sliding Door can be a 2nd BR or Home Off ice. Open Concept Kitchen with Quartz Countertops & Built-In Appliances. Located in vibrant Downtown Markham, just steps from Hwy 7. VIVA transit, VIP Cineplex, shopping, dining, and more. Minutes Drive to Hwy 404 & 407, Unionville GO Station, YMCA & York University Campus. ** 24 Hrs. Concierge.
Home Overview
Last updated
5 hours ago
Virtual tour
None
Basement information
None
Building size
--
Status
In-Active
Property sub type
Condo Apartment
Maintenance fee
$N/A
Year built
--
Additional Details
Location

Angela Yang
Sales Representative, ANCHOR NEW HOMES INC.
Some information about this property - Andre de Grasse Street

Book a Showing
Tour this home with Angela
I agree to receive marketing and customer service calls and text messages from Condomonk. Consent is not a condition of purchase. Msg/data rates may apply. Msg frequency varies. Reply STOP to unsubscribe. Privacy Policy & Terms of Service.












